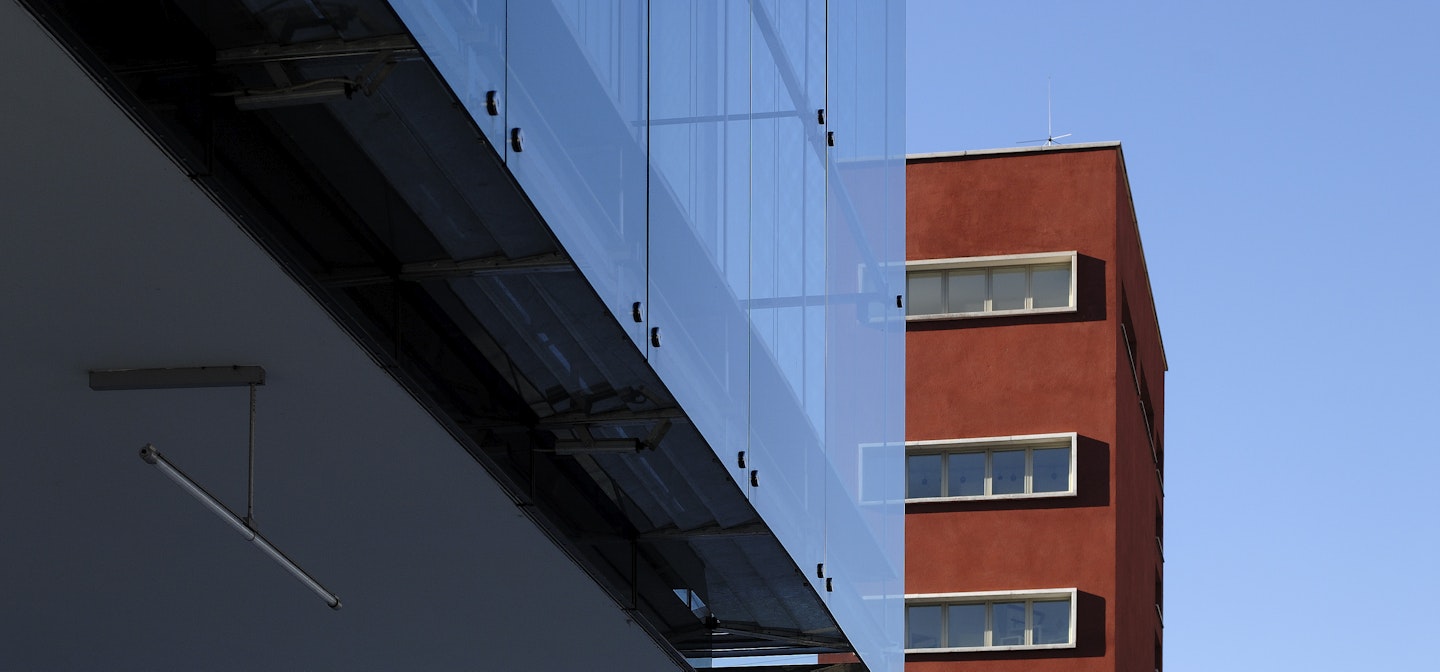Photo: Oskar Da Riz | Eurac Research
Locations & Infrastructure
Eurac Research is located in the Italian Autonomous Province of Bolzano, South Tyrol. The center comprises two headquarters both of which are interesting from an architectural point of view due to their history as well as their appearance.
Headquarters
The heart of Eurac Research beats in the red building complex in Bolzano's Viale Druso. The historic building in which our research center has one of its headquarters was renovated in 1995 and supplemented with modern elements. Its architecture reflects our way of working: energy and creativity shine through in the Pompeian red of the historic parts of the building. Glass, steel and concrete form an architectural counterpoint and stand for openness, tolerance, and our future-oriented research.
The "Ex-GIL" Building
The historical part of the complex was built between 1934 and 1936 by order of the fascist regime for the female fascist youth known at the time as GIL (Gioventù Italiana del Littorio). Francesco Mansutti and Gino Miozzo were the original architects, and both came from Padua. At the time the site included classrooms, lecture halls, and a gym. The architecture of the building sections and the directly adjacent Druso Bridge reveals the clean lines of “Razionalismo” as well as influences of the opulent “Stile Imperiale”, which referenced buildings of the ancient Roman Empire. After the end of fascism, the former GIL building (“Ex-GIL” as it was called) became a stone monument to a time that was never to return. Over the years the building housed a supermarket, cinema, various storage and commercial spaces, bookbinders, and an animal shelter. Over time it fell into disrepair.
An international architectural competition launched in 1995 finally saved the complex from collapse. The winning design was by Klaus Kada, an architect from Graz whose project juxtaposed the listed building with modern architecture. Through elaborate technical procedures, the building retained its old facades and its original coat of Pompeian red paint. Additions of glass, concrete and steel complement the structure. Bridges connect the individual parts of the building and in this way reflect not only the coexistence of old and new but also a liberal shift from the building’s repressive history.
NOI Techpark
Bolzano’s innovation district is located on the site of an old aluminum factory which was built during the fascist era. In 1937 the area was home to the largest aluminum factory in Italy. Traces of the historic complex can still be found in two large sections of the building although now they have been modernized with new interiors featuring glass and wood. Today, NOI Techpark, the second home of Eurac Research occupies the site and is where our institutes and centers with larger laboratory facilities are located:
Institute of Mountain Emergency Medicine
IInstitute for Renewable Energy
Laboratories & Facilities:
- Solare PV Lab
- Accelerated Life Testing Lab
- G-value Lab
- Multifunctional Facade Lab
- Heat Pumps Lab
- Hygrothermal Testing Lab
- Volatile Organic Compounds Lab
- PV Integration Lab
- Energy Exchange Lab
- Facade System Interactions Lab
Laboratories & Facilities:
- Ancient DNA Lab
- Modern DNA Lab
- Anthropology Lab
- Conservation Lab
Facilities:
- Data Center
- Sensor System Technologies Lab
